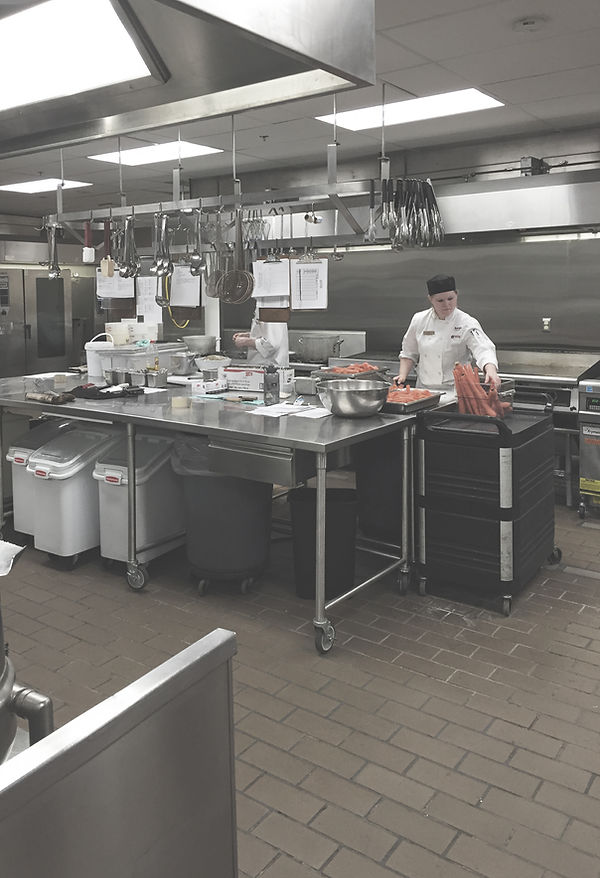
marriott downtown hotel exterior
2015
calgary, alberta
-
renovation
The exterior renovation of the Calgary Marriott Hotel was part of an overall multi-phased renovation to this downtown hotel directly across from the Calgary Tower.
Working with our lighting designer, a new tower and porte-cochère lighting concept as well as details of our design for the back-lit signage and colour-changing screen for the new restaurant/lounge ONE18 Empire were developed.



calgary marriott hotel - staff hub
2016
calgary, alberta
110 sq. m.
associate space - modernization
For over 90 years, the simple motto “People first” has been the foundation of Marriott’s corporate culture and success. The hotel’s belief is that its associates are its greatest asset in providing the superior service customers expect. The modernized associate space, aka the staff hub, had to reflect the ‘Take Care’ motto in all that it offered – a fresh, bright space, flexible use and healthy food choices.
Proposed food and drink options were tailored around the health and wellness program being initiated at the hotel which included: coffee & tea, water taps, soup station, toasting station, whole fruit while providing microwaves and fridges for employee’s to bring their lunch.
The technology enabled space was to include charging stations and a new WIFI distribution system.
The Marriott’s brand identity is brought to life in this project through spatial planning, finish selection, as well as creative artistic elements and graphics. Adding local references we used artistic elements and graphics to tell the story. Both, a megapixel photographic installation by a local photographer, as well as a tile mural depicting a local landmark, are geographic citations. The decommissioned, back-lit letter M from the hotel’s historic rooftop signage has been electronically adapted and now features as a focal point at the rear. A large custom moss wall provides a subtle and calming connection to nature.



marriott downtown hotel kitchen
2014
calgary, alberta
277 sq. m.
renovation
Together with the management, the kitchen chef and director of food& beverage of the Calgary Marriott Hotel we developed a plan for a condensed, updated and highly functional kitchen facility on the lower level of their downtown hotel. The previously existing two kitchens and bake shop were spread out over level 2 and the lower level and had become underutilized and difficult to operate. At the same time the old equipment did not allow for the specialized, local flavours, hand crafted food service they were envisioning.



marriott downtown hotel roof
2013
calgary, alberta
level 2: 895 sq. m., level 3: 915 sq. m.
renovation
In 2012 the owner/operator Host Hotels & Resorts of the Marriott Calgary Downtown Hotel decided to proceed with a roofing replacement of their 3 major flat roof areas above the main and second floors. The hotel had been experiencing a series of leaks over the years and the existing paving and gravel areas had become very unsightly. Two of these roof areas are also accessible for hotel guests and used for events like Stampede breakfasts and weddings. All of the areas are visible from guest rooms in the hotel tower.


marriott downtown hotel pool and gym
2006
calgary, alberta
-
interioir renovation
Design Architect at BCMP Architects, Calgary, Alberta.




marriott downtown hotel meeting rooms
2012
calgary, alberta
830 sq. m.
renovation
The existing conference suite at the Marriott Hotel, in downtown Calgary, was renovated to accommodate additional area as a result of the closure of the adjacent +15 corridor. Conference rooms were expanded and the existing window along the south walls were incorporated into the suites improving the quality of the spaces by adding natural light and views of the Calgary Tower.

