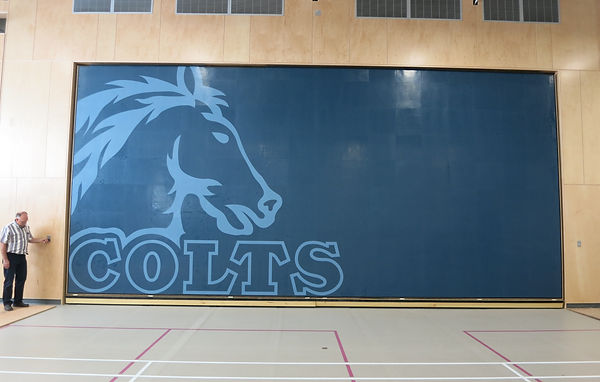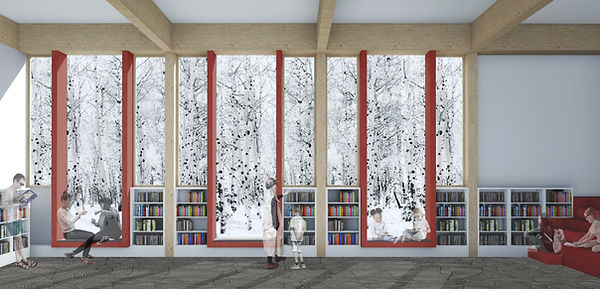
westbrook school
2020
rocky view county, alberta
xxx sq. m.
replacement school
under construction
...


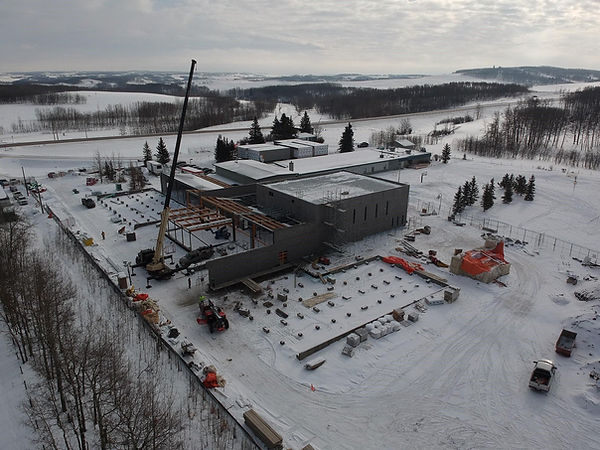


westmount charter school
2016
calgary, alberta
13,350 sq. m.
building renovation
Originally a fast track renovation of the two campuses to allow the school to move in within a few months notice, a long-term plan was developed to accommodate growth and the specific needs of the charter school.
In the most recent project phase, the existing three-storey concrete building, originally designed as a vocational school, has been redesigned into a vibrant 5-12 junior and high school campus.
At the heart of the renovation is a newly covered atrium area which, as the redesigned multi-functional learning commons, forms the ‘heart’ of the school. The concrete slab has been lowered to allow for level access from the main floor, thus creating an open and inviting space that can also function as a presentation area accommodating up to 150 seats. Functional flexibility and state-of-the-art technologies are featured in the design of this unique, fully integrated central commons.
At the same time, upgrades were made to the façade on the main floor. Insufficient mechanical ventilation systems were replaced and new lighting was installed.








christ the king academy
2016
brooks, alberta
2,000 sq. m.
addition
Due to a steady increase in student enrollment in Brooks, Alberta infrastructure built a 2000 m2 addition for Christ the Redeemer Catholic Schools to house Christ The King Middle School. This much needed education space is located adjacent to the existing St. Joseph's Collegiate High School and includes 13 classrooms and a central, two storey entrance atrium. This atrium acts as a connecting link to the high school portion of the campus. Students share the gym with the High School.


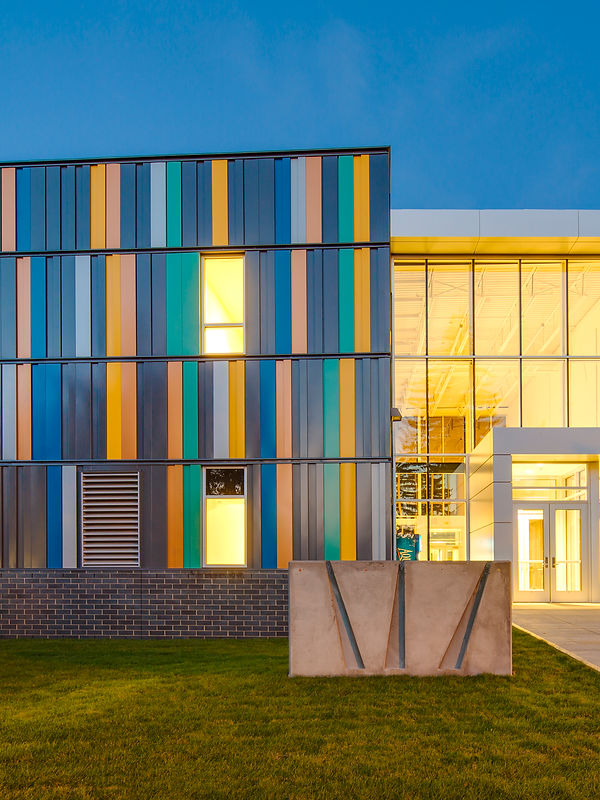




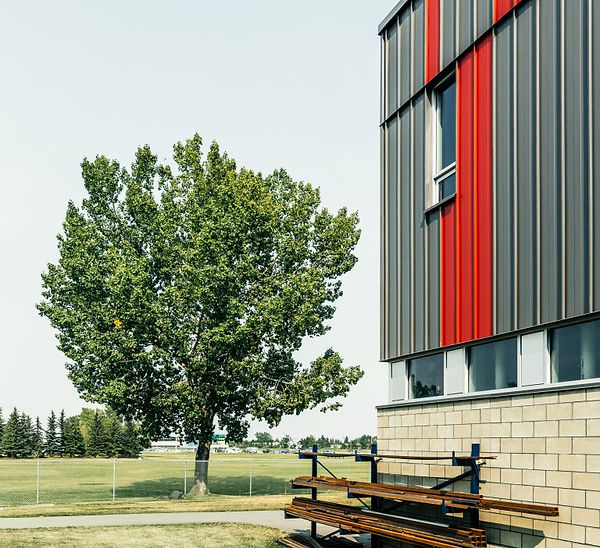
ecole sainte-marguerite-bourgeoys
2016
calgary, alberta
-
addition
The École Sainte-Marguerite-Bourgeoys project is a two storey addition, which contains core CTS classroom spaces for the high school students. Design criteria included separate high school access to the spaces without circulating through the main floor elementary school. The addition is located away from the playing fields, near the north-east property line. The lower level is designed for instruction of auto mechanics and welding, while the upper floor contains the school's media lab, cosmetology, and sewing classes, as well as much needed flex space for high school students. The flex space is afforded natural light through south-east glazing. It connects directly to the existing student commons and to the adjacent CTS classroom via large, glazed overhead doors. The design allows for future CTS expansion to the south-east without disturbing the students and staff while classes are in session.
Concurrently, the existing foods lab underwent a complete renovation with an improved layout including new millwork and appliances, and upgraded electrical and HVAC services.







holy spirit academy
2015
high river, alberta
3,100 sq. m.
restoration/addition
Holy Spirit Academy was one of the schools affected by the 2013 flood. Due to the extensive flooding within the school, remedies were taken to repair and restore the wood structure
so that it could be retained, but all the interior wall assemblies, ceiling assemblies, and finishes were demolished leaving a gutted interior. This provided a blank a slate, which was redesigned to suit the schools current educational needs.








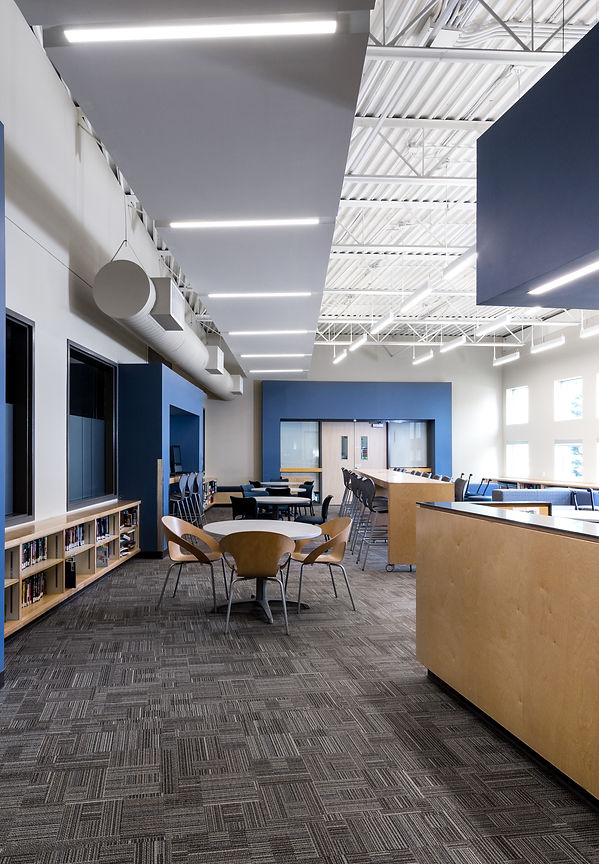
notre dame collegiate
2014
high river, alberta
3,730 sq. m.
restoration
Notre Dame Collegiate in High River was affected by the June 2013 flood. The project involved a complete restoration, renovation, and an addition to suit the school’s current educational needs. The exterior envelope needed to be entirely rebuilt due to damage from the flood; the wall assemblies were redesigned and constructed to minimize damage that might occur due to any future flooding.
Originally built as an elementary school, the facility was used as a high school for 10 years prior to the flood. The restoration provided the opportunity to rework the layout and to modernize the spaces to better suit a high school’s needs, with the intent of providing a more sophisticated design aesthetic. Additionally, as the flood had a profound impact on the residents of the Town of High River, it was psychologically important to provide a new look to the school to provide some hope and excitement to the members of the community, as well as a sense of revitalization and recovery.







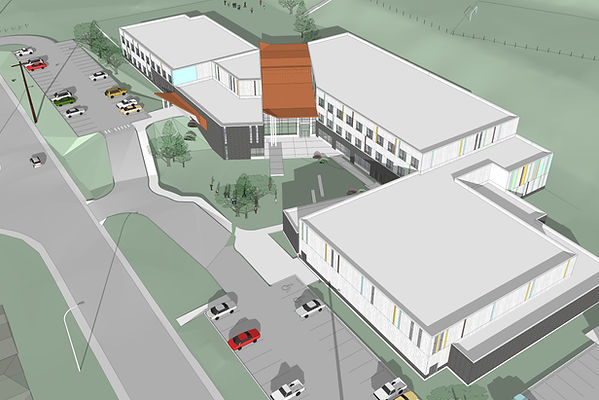

foundations for the future charter academy
2014
montgomery campus, calgary, alberta
9,335 sq. m.
high school - replacement
The Montgomery Campus is located in North West Calgary and is currently comprised of two original buildings with later additions. The original school was to be demolished due to significant structural deterioration. After various workshops with stakeholders, it was determined that a complete replacement of the existing school would be undertaken in three phases providing modern educational space for 1,000 grade 9-12 students on the existing site.
The concept for the school took inspiration from the flow of water on the site. What is presently a problem was transformed into a design element in this concept. A brief study of water movement was undertaken which revealed the key mechanics of erosion and resulting geological forms. The element of flowing water would be captured with the building design through the formal strategies of shifting, and the use of contrasting materials such as masonry and glass. Views to the hillside from the community will be preserved as much as possible.



senator riley middle school
2016
high river, alberta
1,810 sq. m.
gym modernization
The school required flood mitigation measures mainly involving the gymnasium and associated mechanical and electrical equipment. The existing crawl space underneath the gym contained mechanical ducts and equipment. These lower areas were at risk of potential flooding and were to be filled. A new slab on grade on engineered fill was constructed and finished with a modern rubberized sports flooring. The stage area was removed and replaced with a mobile stage that can be used for special events but allows for a much enlarged gym area in the meantime.
The wall opening required for the construction period was filled with a new wall section with translucent panels providing daylight for the gym. This modernized facade together with newly designed concrete benches leads to a refreshed impression of the school.


